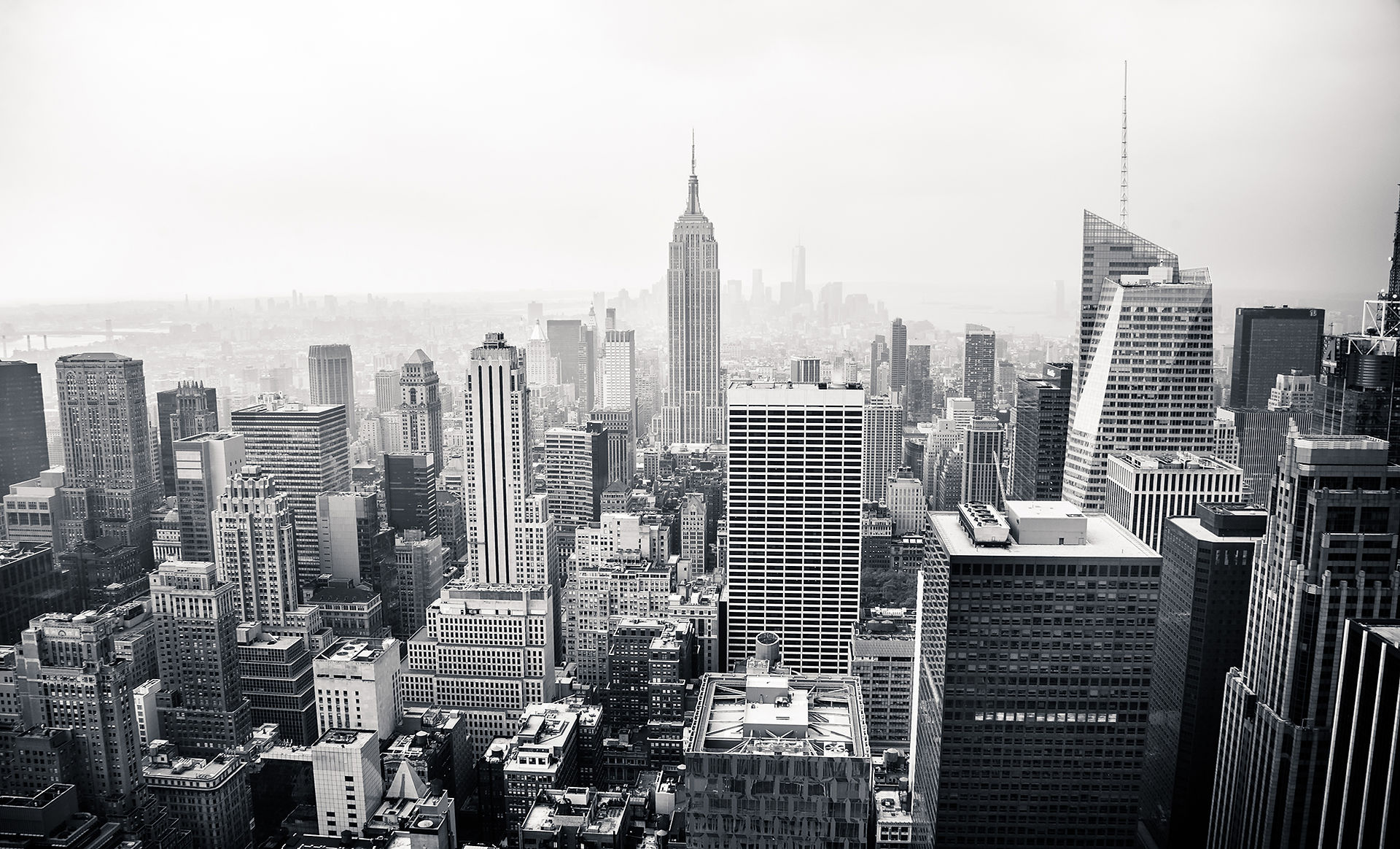
Estefania Lascano
Architectural Engineer
Structural Option
Cassa Hotel & Residence
515 9th Ave
New York, N.Y. 10018
Structural Depth
An in-depth redesign of the current retail area into a community exhibition hall will be analyzed in two alternative designs.
Alternative one will look into moving columns 31, 32, and 14 within the entire building to provide an open floor layout on the ground floor while trying to conserve the architectural layout as much as possible on the floors above. Column sizes will be adjusted as needed to support the new loads being applied.
Alternative two will change the load path of columns 31, 32, and 14 to a concrete transfer beam on level one and maintain the columns above in their current location. To do this transfer beams capable of individually supporting column’s 31, 32, and 14 will be sized accordingly. The structural depth will be kept to a minimum by considering post tensioned concrete beams and cambering.
The lateral system will stay the same for both alternatives due to the fact that the shear walls will remain unchanged in both scenarios. Both re-designs will be compared using a cost and schedule analysis, this will be discussed later on.
Photo Courtesy of Thornton Tomasetti
Acoustical Breadth
Adding a community exhibition hall to the ground floor will provide an acoustical challenge for the engineer; therefore, an acoustical design of the exhibition hall will be analyzed. The properties of the room will be designed and studied to assure the hotel guest and residences are not affected by the functions occurring in the exhibition hall.
Architecural Breadth
Both alternative designs will affect the architecture; the floor layout will see changes depending on the columns new locations, size of exhibition hall, and new wall partitions being added. Egress and restroom capacities will also be reviewed on the ground floor to assure they are adequate in size for the exhibition hall. The building’s exterior will also see a changes because the existing windows around retail area might have to be replaced by either aluminum panels or another alternative design.
Construction Managment Breadth
To help select which alternative is the best option a table will be created which will include several factors that might influence the owner’s decision, including aesthetic consideration, cost, and scheduling upon other factors. Because time is important due to monthly revenues, the critical path needs to be taken into account. Therefore, it’s important to observe which alternative will be completed in the shortest amount of time yet not compromise the structural integrity of the building.



